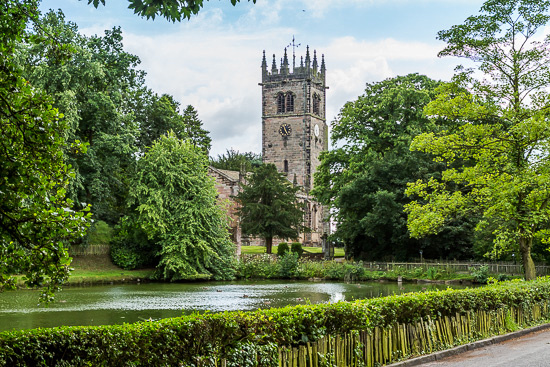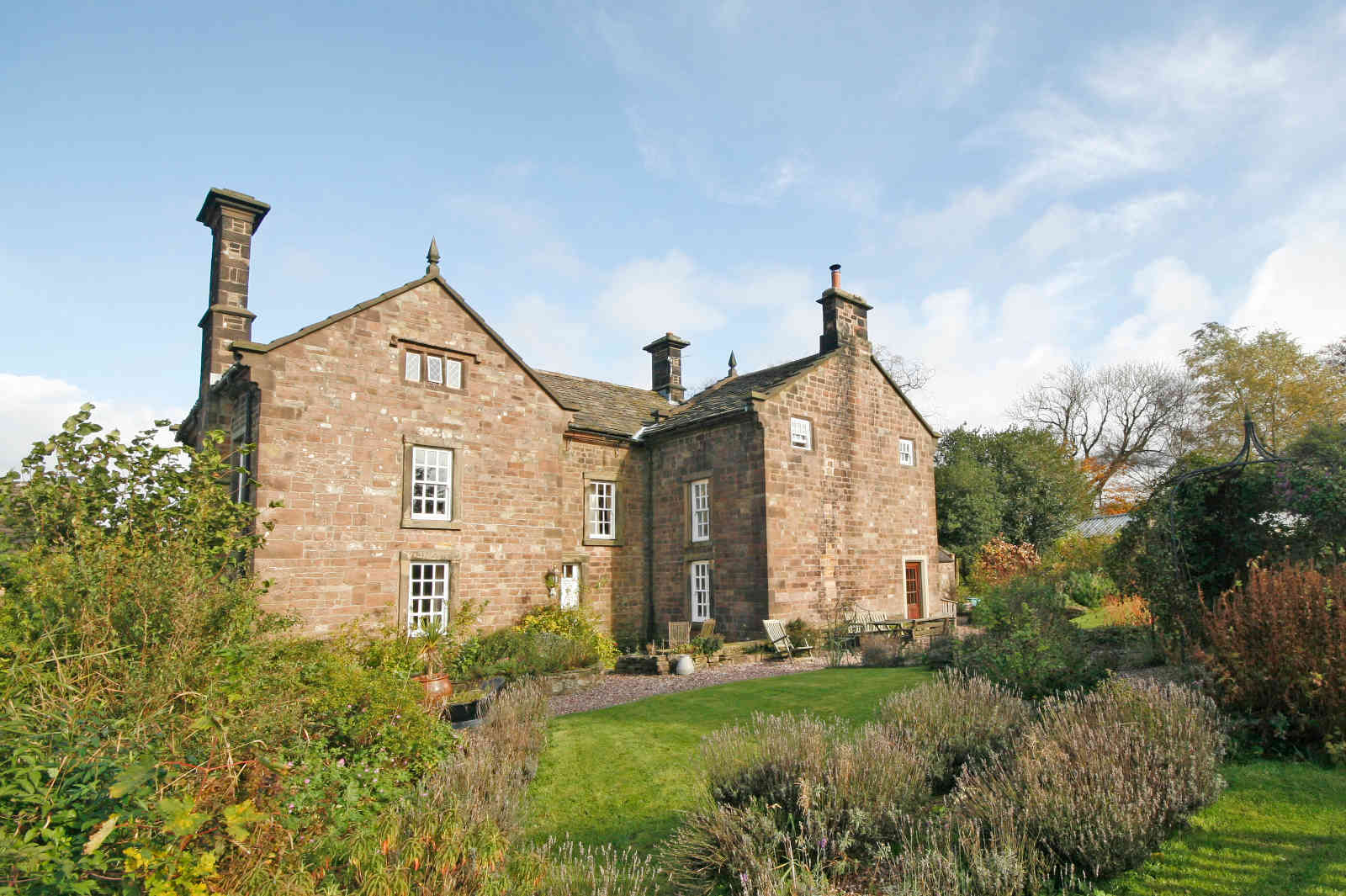Our Church
St James' Church is in the village of Gawsworth, Cheshire, England, and is sited near Gawsworth Hall. It is recorded in the National Heritage List for England as a designated Grade I listed building. It is an active Anglican parish church in the diocese of Chester, the archdeaconry of Macclesfield and the deanery of Macclesfield. Previously, a Norman Chapel stood on this site, probably resembling the chapel which now stands in the churchyard in Prestbury. The walls of the nave were built of limestone in 1430 and the chancel and tower of pink sandstone in 1480. The splendid nave roof, barrel beam in design and unique in this Diocese, is five hundred years old and shows traces of its original brilliant colouring and gilt. The chancel roof is arch camber beam in construction and has rare panelled sections with tie beams. This was never painted but this and the nave roof are of exceptional beauty of design and in excellent condition. The Blessed Sacrament is reserved in the aumbry to the right of the altar. It is kept there for use in administering Holy Communion to people who are sick or are unable to come to the church, and to remind us of the ever constant presence of our Blessed Lord through the most Holy Sacrament of the altar. The choir screen occupies the site of the original rood screen and was erected in 1893 to replace a similar medieval screen which had been destroyed. The cross and figures over the screen were added in 1978.

